One of the first IG accounts I remember following and being inspired by was Kim Coleman’s (@kimcoolmon), where she mostly shares interiors scanned from her fantastic collection of books (almost 400 at this point!). It’s one of my favourite accounts to visit if I need some home inspiration, or just to take a soothing scroll through beautiful rooms and fantasize. Lately we’ve been chatting more since we’ve both recently become mothers, and I asked her if she’d like to give us a peek inside her library, which she’s been building for almost fifteen years. Below she has shared some favourite interior (and in some cases, exterior) inspirations from six of her books. What a treat!

Elle Decor Portfolios: Patios and Verandas, 2003
Caption from book: This slightly raised winter garden utilizes a corner of the house where the family likes to gather and have its meals.
Kim: I love the soft pink floral arrangement mixed with the 80s high-tech furniture and plants…and I’d just really like to have my meals here.
Caption from book: Meals are served on one of two terraces, depending on the host’s mood. The “Malcontenta” chairs that encircle the stone pedestal table are originals. They were designed by English decorator John Stefanidis, and are based on a neoclassic design.
Kim: I am dreaming of an outdoor area like this.
Caption from book: Publicist Fabienne Boudet has made this terrace her office. She is surrounded by rose-colored Mrs. Meilland roses, white Iceberg roses and deep red President L. Senghor roses - all mixed together amidst a confusion of rhododendrons and irises.
Kim: I am really drawn to the idea of having a desk with a lamp outside. And I love these chairs. I’m realizing I had no idea there were so many varieties of roses!
English Home Style, 1990
Caption from book: A child’s bedroom is lined in white with red lattice wallpaper on the walls and sloping ceilings, while soft red and deep green floral chintz covers the bed and Victorian chair.
Kim: I’ve been kind of obsessed with children's interiors lately since having a baby…I would have killed to have this room when I was little!
Caption from book: The designer admits her obsession with generosity may have run away from her in the bathroom. The Roman-style tiled pool does allow the occupant total submersion, while the surrounding mirror panels increase the illusion of size still further.
Kim: I wish I had a tub like this and I’m loving the idea of sterling silver frames adorning the side of the tub. I’m not mad at the curtains either!
My House, My Paradise, 1999
César Manrique's studio and house in Lanzarote, Spain from 1968-1992:
Caption from book: A cavernous labyrinth of tubes, partially tunnelled through the hard volcanic rock, connects the five bubbles and swimming pool with its organic forms, an oasis in the desert of lava. These photographs show the White Bubble.
Kim: These just really inspire me to go on a tropical vacation.
English Elegance, 1984
Grace Coddington's bedroom in London:
Caption from book: The tiny bedroom is 10’ by 8’. Neat use of attic space with the double bed fitted beneath the slope of the roof. A quilt stands in as a headboard. The mosquito net is more decorative than practical.
Kim: This bed is so cozy and I love the bedskirt - I don’t think I’ve seen pleats like that on a bedskirt - it reminds me of a tennis skirt.
John Stefanidis Living by Design: A Country Home and Garden, 1997
Caption from book: In Stefanidis’ own bedroom, the coverings are batiks and ikats. There are photographs, books, seashells, roses and idiosyncratic mementoes collected in his travels or given to him by friends. During the day, light streams in from both sides, and the view over the chalk downs and fields is visible from the bed.
Kim: I would love to go back in time to 1997 and spend a Saturday in this bed drinking coffee and reading the newspaper.
Caption from book: The Indian room took its name from the hot pink of its sofas and the watercolors and objects in it. The pink was inspired by the powder used for the Hindu bindi spot, the fabric dyed to match. The walls are the same color as in the gallery and large sitting room but the two large and hugely comfortable sofas covered in pink cotton reflect light and sun on the walls, turning them pink. On the table is a bougainvillea.
Kim: I hope to have multiple pink sofas at some point in my lifetime!
Caption from book: The kitchen ceiling was kept low where cooking takes place, which made a large attic space reached by a door in the middle of the central wall. The kitchen work area has two windows overlooking the fields with the floor, work surfaces, countertops and cupboards all of tile.
Kim: I’ve been really wanting to sit down a lot since having a baby. How genius is this low island/prep station/butcher block table? I’d love to sit while chopping and preparing a meal, haha.
Bunny Mellon Style, 2021
Living room in Bunny Mellon’s Antigua house, known as King’s Leap:
Caption from book: The collection of rooms in browns, greens, gold and coral, couldn’t be seen all at once; “they come later, like presents on Christmas morning,” the guests wrote. The Monkey Room, a large living space, was done up in “straw and beige and coral and books,” with orange trees in large tubs. ……and The staff was dressed in beautifully designed frocks and ensembles designed by Hubert de Givenchy, one for each day of the week.
Kim: I am just in love with this house… it feels so lived in and comfy. It reminds me of a Tina Barney photograph.
And the dining room:
Caption from book: Bunny’s dining room, featuring a painted Giacometti chandelier.
Kim: Not much to say here! Just a really soothing dining room imo.
Thank you, Kim <3 <3 <3


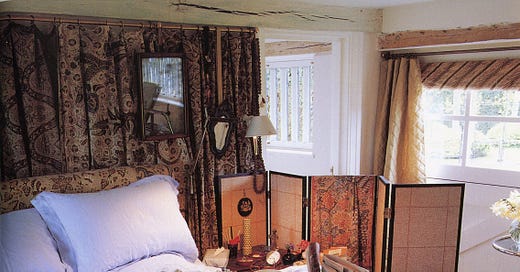


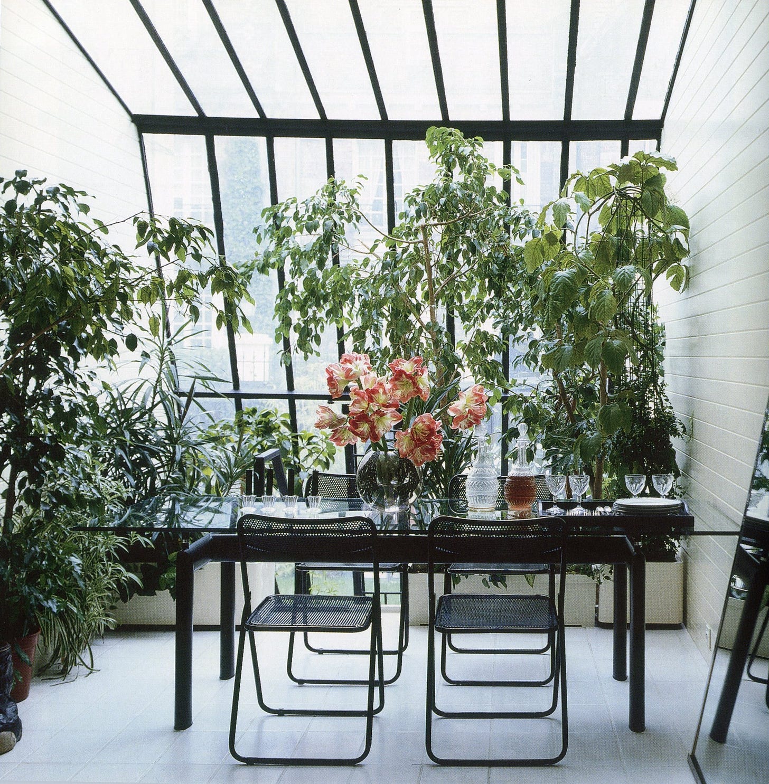
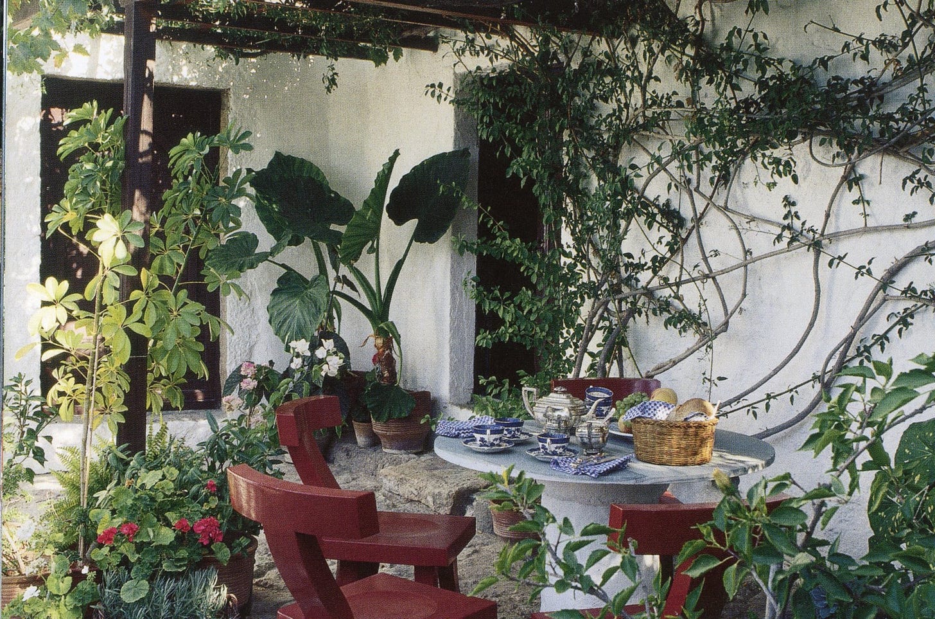
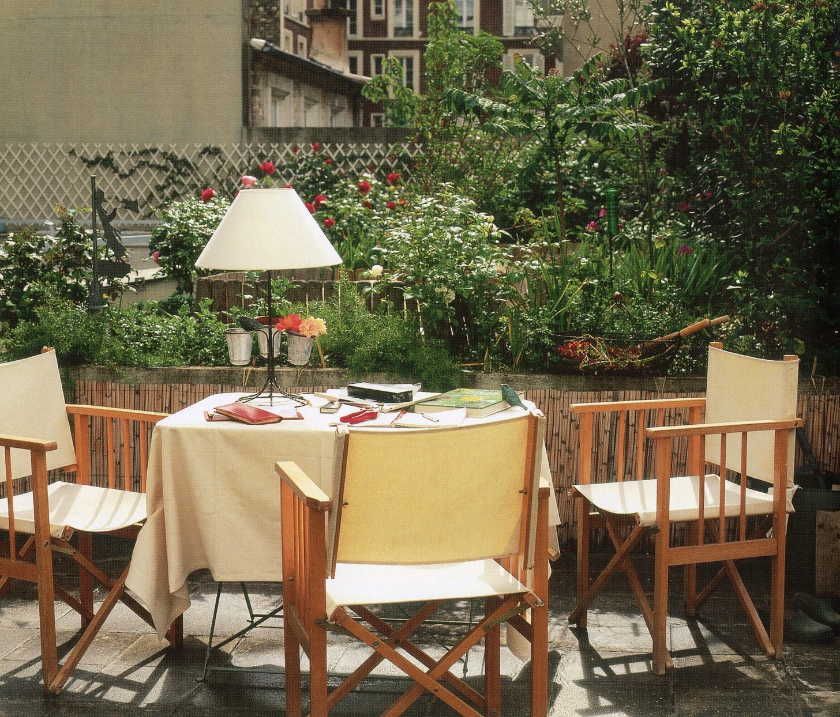
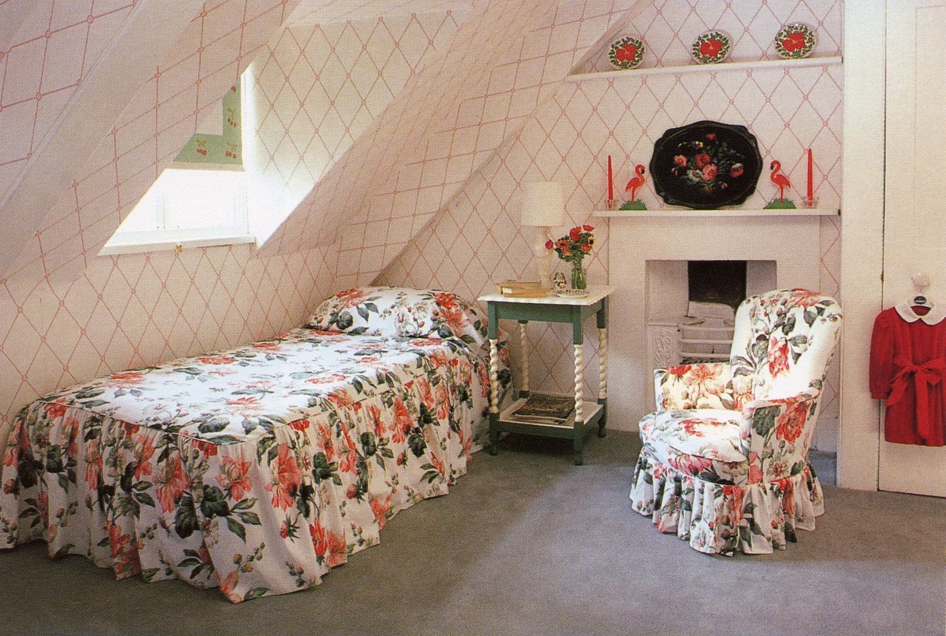
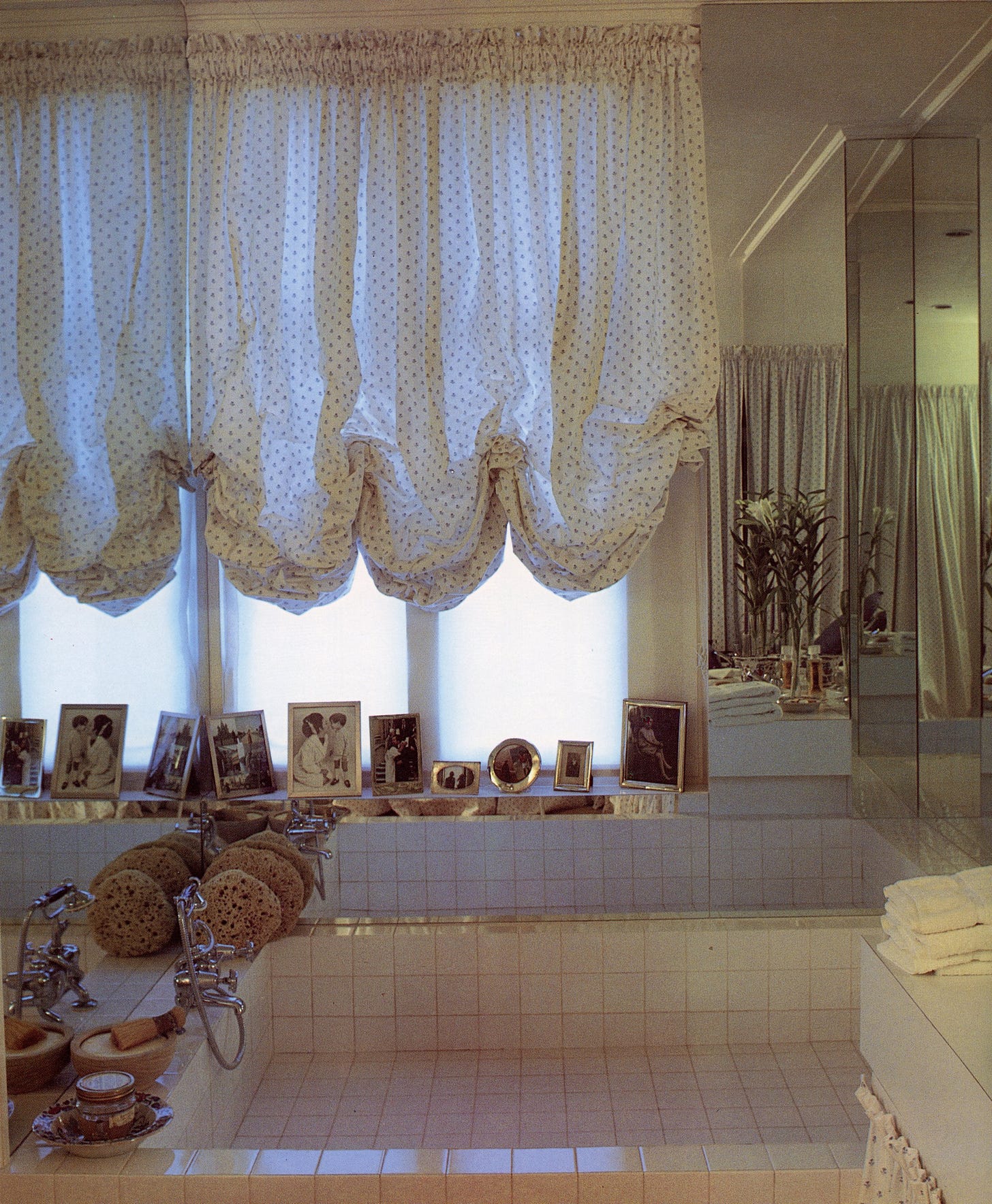






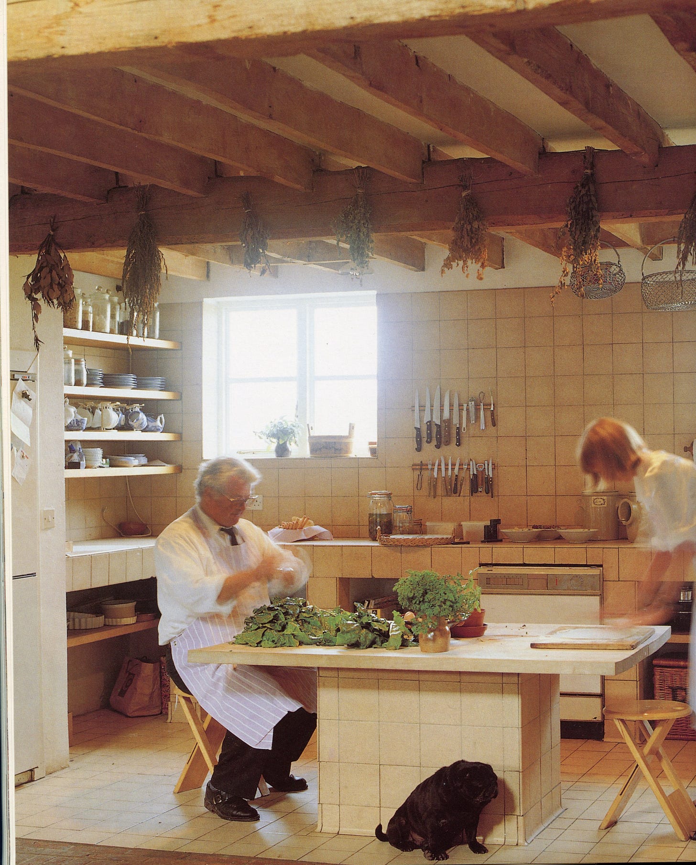

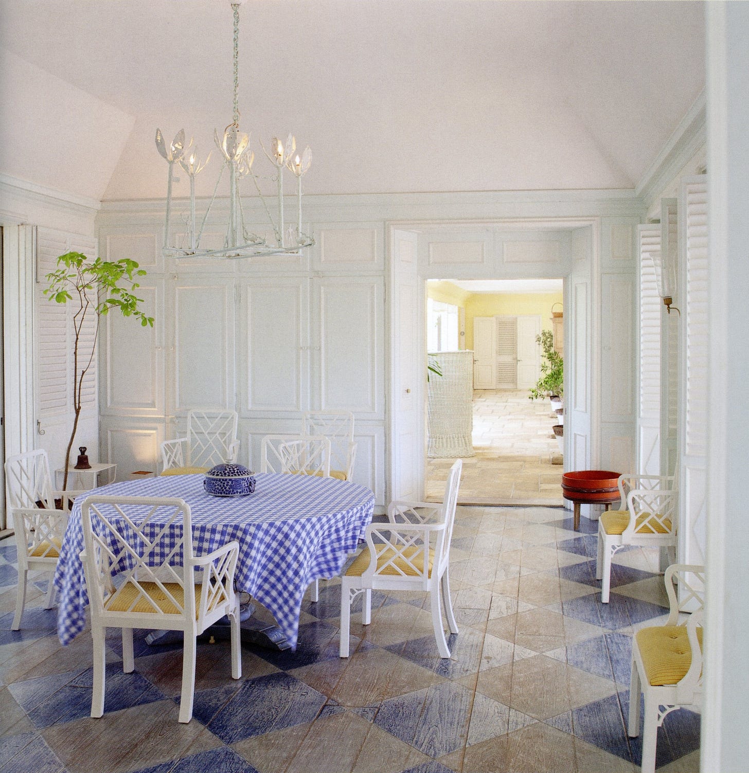
Grace Coddingtons bedroom <3
We are Playground, a Korean baby clothing brand. We’re interested in exploring potential collaboration opportunities with you. How can we move forward?